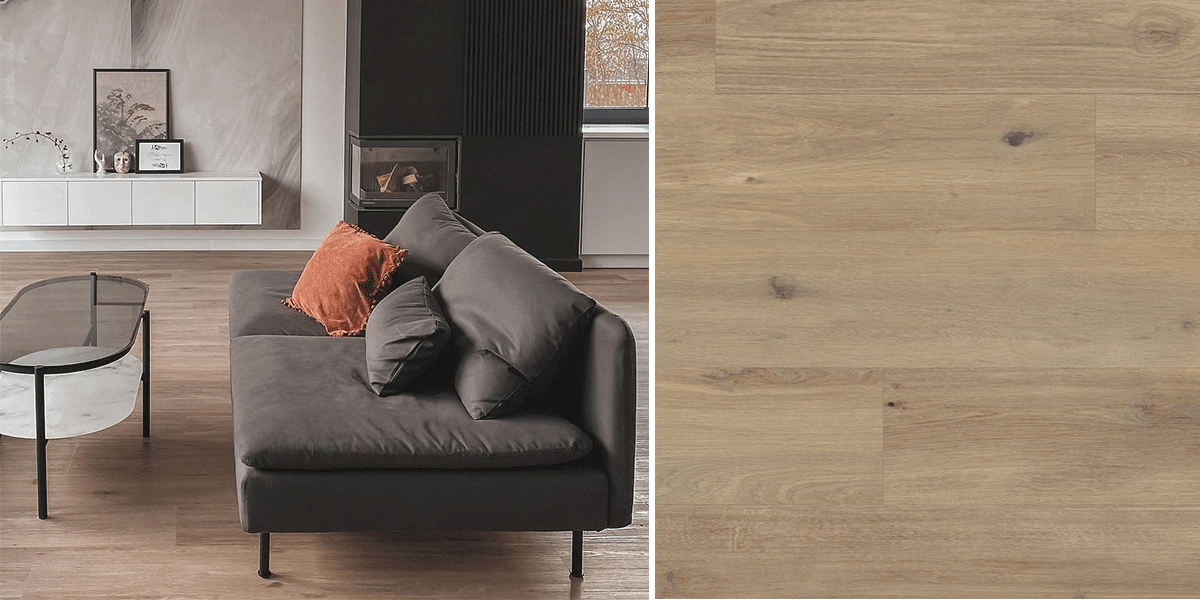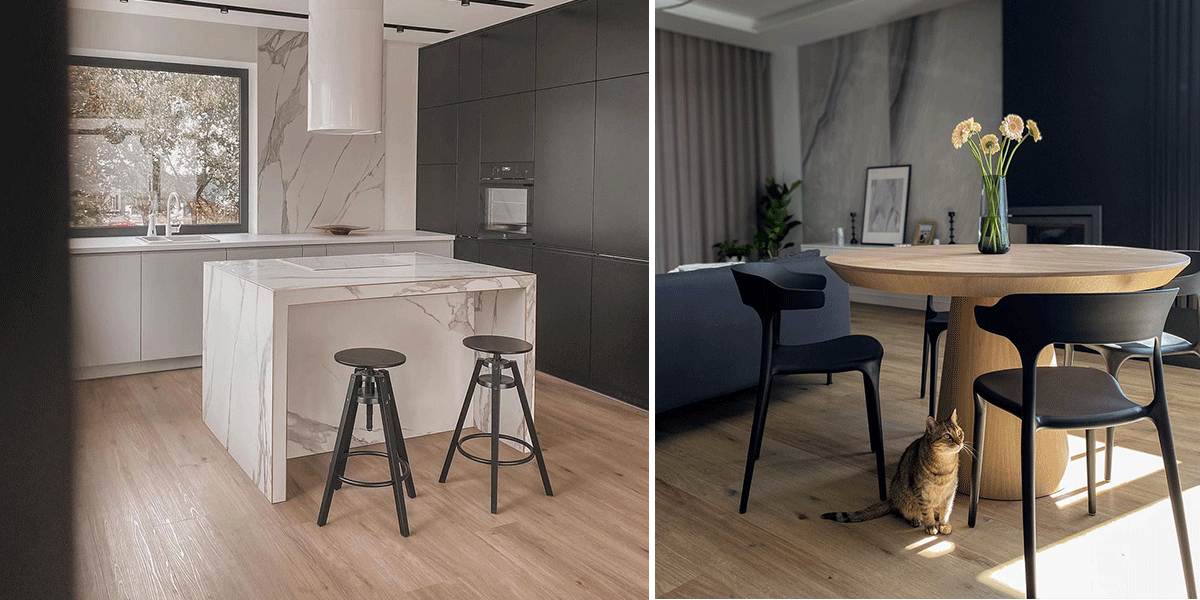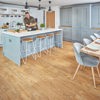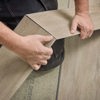When new media consultant Kamila Banajska-Socha and her husband Karol moved to their dream home in Rzeszow, a large city in southeast Poland, they wanted to give their modern house a unique personality that would reflect their laid back approach to life.
Built in a contemporary style with an open plan layout and large windows that let natural sunlight flood in, Kamila knew that a pared back minimalist interior mixed with vintage details and natural surfaces could give them the understated yet individual look they were after.

Floor installed: Canadian Urban Oak
Easy natural style
Alongside a neutral colour palette of soft off-whites and greys with a combination of clean straight lines and simple circular elements, Kamila has incorporated elegant natural features with marble, onyx and an oak design floor.
Kamila, who shares her design story on Instagram @amilaak, explained: “For us, the open plan living room is the heart of our home so we spent quite a lot of time considering how we wanted this space to look and discussing lots of ideas. The foundation of our style is calming neutral colours with natural materials that bring the outside indoors. We wanted to retain the open light-filled feel of this room so that it would be a welcoming sociable space but also feel restful.”
Clever visual tricks
Kamila loves to cook and bake so the couple have allocated a generous space for the kitchen area and have incorporated plenty of storage. However, by choosing a sleek handleless design in a wall of charcoal grey units and soft off-white base units, the cupboards visually fade into the background.
Making a feature of the central island, a waterfall marble worksurface introduces abstract pattern and forms a visual connection with a matching wall panel. Kamila then added contrast and interest with a tubular extraction fan and black bar stools.
The minimalist theme using straight lines with circular elements continues into the dining and living area where Kamila has introduced other neutral shades with the soft furnishings such as taupe curtains and a mid-grey sofa. The onyx panel behind the tv also links this end of the room to the kitchen, with its natural stone veining adding another natural aspect.

Hard working flooring
To maximize the sense of space and flow across the open plan layout, Kamila opted for the versatile dark blond colouring of Canadian Urban Oak flooring from the Korlok range.
Kamila said: “We were looking for a floor that looked super natural but also would be really hard wearing for daily use, especially as our cat Elżi can be temperamental. We loved how the soft warm tones of Canadian Urban Oak sit perfectly alongside our cool colour palette while the realistic wood design creates a comforting natural mood. The click-locking installation also meant that a large expanse of flooring could be fitted surprisingly quickly with little upheaval.
“The floor has given the whole space a harmonious feel. We spend a lot of time in this room so we wanted every ingredient to be phenomenal and just perfect. It’s a great place to entertain friends and family, especially at weekends and holidays. The end result gives us joy every day!”







