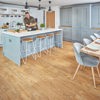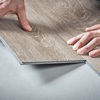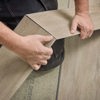Amanda’s 1930s Berkshire home is unrecognisable from the house they moved into. Together with her builder husband, she has transformed the dated house with a double storey extension which now features a spectacular open plan family living space with an inside outside feel.
Keen to get the top end looks they were after in a more cost effective way, Amanda and her husband have been sourcing and fitting as much as they can themselves, sharing the story of their DIY renovation on Instagram and on TikTok @robinsons.reno. Gradually, they are creating the contemporary minimalist home they’ve been dreaming of and the result is far from boring!
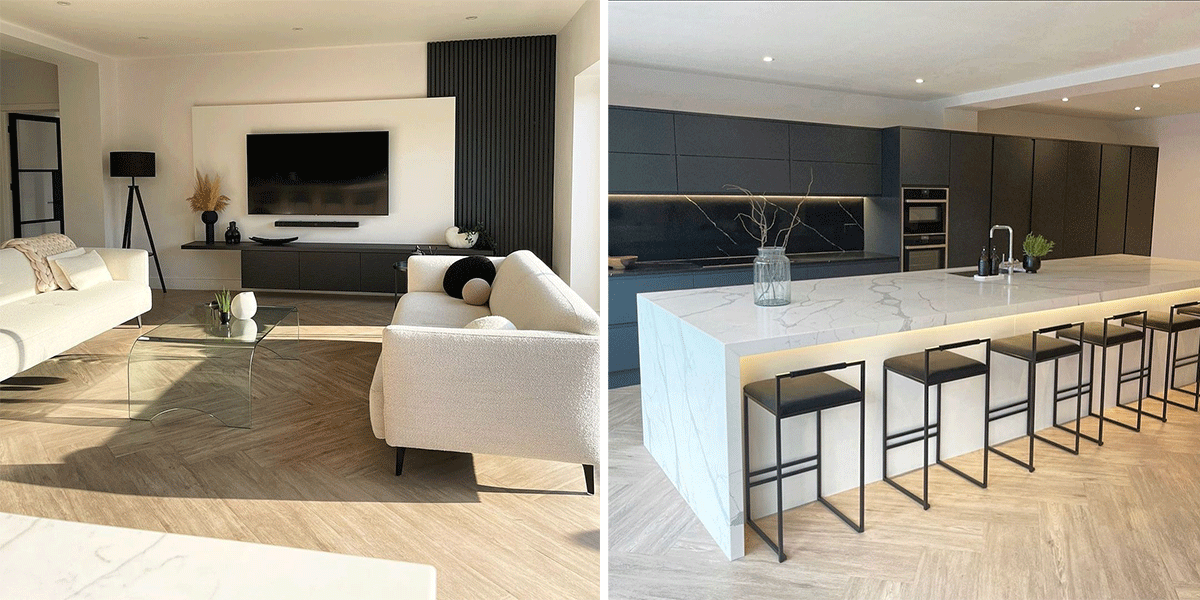
Floor installed: Lampione LLP147
Balancing monochrome with natural textures
Amanda loves the simplicity of monochrome style so wanted to fill her home with shades of white, grey and black. By adding plenty of tonal variation and texture with interesting surfaces and natural patterns she has achieved a look that’s cosy and easy to live with.
Opting for a practical wood effect flooring and taking the same design throughout the downstairs living spaces has provided a sense of continuity, with the kitchen area flowing gently into an elegant dining space and a relaxing sitting area then into the adjoining ‘bootility’ and shower room.
Looking for a design that would add warmth and a natural look, Amanda chose Lampione from the LooseLay range. The warm timber tones of the wide planks add a hint of colour and a realistic wood grain which are shown off to their best by laying them in a herringbone pattern.
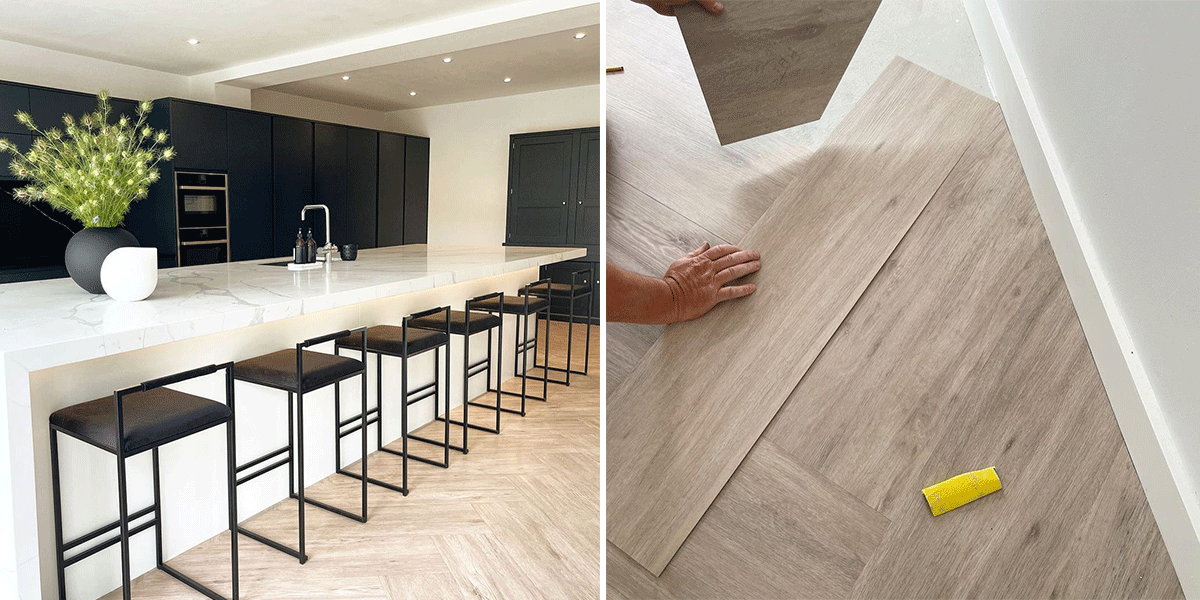
Herringbone pattern has timeless appeal
In the kitchen area, practical storage units in cool charcoal grey contrast with a stunning island unit with a waterfall worksurface in Calacatta Quartz. The herringbone floor complements the industrial look of the units and bar stools, adding a different dimension which breaks up the straight lines.
At night, hidden lighting under the island highlights the unique character of the flooring and creates a sophisticated atmosphere that’s perfect for relaxing or entertaining.
Designer features add luxury
In the elegant dining area where the couple love to entertain, quirky feature lighting, bold textured wall treatments and colour blocking make this zone a focal point that’s a real conversation piece.
Amanda explained: “Sometimes it takes a while before a living space feels just right and this corner of our home has evolved as I added each element. I love how the flooring complements the circular mirror and bespoke mural wallpaper. All the different surfaces have gelled together perfectly.”
A space for family time
Amanda has continued the colour blocking theme into the sitting area, where a media centre takes centre stage with bespoke panelling and hidden strip lighting. Comfortable sofas, bòucle cushions and oversized knit throws make this a cosy space where the family love to curl up for the evening.
Amanda said: “We are so happy with our choice of flooring. It was super simple to fit and is really hard wearing and easy to clean, which is always a bonus. We have underfloor heating and the floor feels so warm, it’s amazing.”

